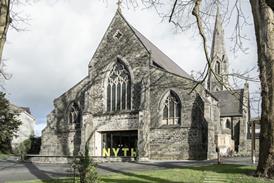As the anniversary of the Grenfell tragedy approaches, Liam Ross traces the shifting relationship between regulation, risk and design, revealing how fire has continually reshaped our cities

In the UK we like to trace the idea of building regulation back to fire, indeed to one particular fire. The Great Fire of London destroyed 13,000 homes, demanding the reconstruction of the medieval core of that city as far as the city walls. Its effects were more far-reaching.
The 1667 Reconstruction Act and 1668 Fire Prevention Regulations are popularly thought of as the UK’s first building standards. Along with the 1774 Fire Prevention Act, they shaped the urban form, construction materials and detailing of London in ways that are still visible today.
Demanding that “No man whatsoever shall presume to erect any house or building, whether great or small, but of brick or stone,” they outlawed the then prevalent timber construction. They made mandatory the use of non-combustible and protruding party walls, defining the height and roof profile of the city we see now.
They standardised the separation between windows and the depth of window rebates. They regulated the width of plots to facilitate the standardised production of structural components, and so reshaped patterns of land ownership.
Walk through London’s 17th-century expansion (say, from Great Portland Street, along Weymouth Street down to RIBA, across to the AA, and back up to UCL). You’re walking through a city that is, as Andrew Saint put it, “more or less the clauses of [those] building regulations turned into bricks and mortar”.
Three hundred years later, London was burning again. The Blitz tore holes in the capital’s built fabric, creating the opportunity and need for post-war reconstruction. At the same time, it displaced that patchwork of local authority by-laws and construction standards that dated back to the Great Fire.
The technical guidance provided by Approved Documents is just that; legal requirements can be met by other means
World War was a prompt for nationalisation; the National Fire Service was formed in 1941 to coordinate response to bombings. A national Fire Research Station and a first set of national building codes followed during post-war reconstruction.
Both were intended to facilitate a national programme of building, employing Modern Methods of Construction. The widespread adoption of high-rise and reinforced concrete construction brought with it new ways of regulating for fire safety, but also new kinds of fire risk.
As soon as we had a national code for fire safety, we started to criticise it. The discipline of fire safety engineering, for instance, has since its inception railed against prescriptive standards: that collection of ‘magic numbers’ (travel distance, egress time, trigger height) that architects and regulators like to presume are guarantors of safety.
Fire safety engineers sought to define a field of empirical fire science, one that was not shaped by arbitrary rules based on the contingency of past accidents. By doing so, they sought to support architects who wanted to develop innovative designs that did not follow prescriptive norms.
Their services were in great demand during the wave of deregulation that began in the 1980s. They are the people who let us think of atriums as safe, who allowed for exposed structural steel in ‘High-Tech’ architecture, who made Big Box retail possible.
Engineered approaches to fire safety are possible because the UK’s building regulations are ‘functional’ in nature. The technical guidance provided by Approved Documents is just that; legal requirements can be met by other means.
Like the Great Fire and the Blitz before it, the Grenfell fire is reshaping our regulatory context
That is, despite the strong association between fire and regulation in British history, the UK has a relatively loose ‘regulatory space’. The innovative character of British architecture in the late twentieth and early twenty-first century, as well as the global reach of its consultants, is in part thanks to that legal context.
These three eras of fire safety thinking coincide at the Grenfell Tower, and in some sense shaped the 2017 fire. The original tower, built in 1974, occupied a site cleared by the fires of wartime bombardment.
The kinds of safety and risks posed by that building (a non-combustible structure, but limited forms of egress) were shaped by post-war norms, just as the brick terraces of surrounding North Kensington were themselves shaped by the Great Fire.
Many have blamed the 2017 fire on deregulation; the dangerous application of combustible cladding installed during a 2015–16 renovation was made possible by a privatised process of materials testing and certification. As the Grenfell Inquiry showed, when processes of regulation are marketised, they create a ‘competition of interpretation’ that allows manufacturers to game the system.
Like the Great Fire and the Blitz before it, the Grenfell fire is reshaping our regulatory context. But the architecture of ‘post-Grenfell’ London will not be as distinctive as that of its post-Fire or post-War equivalents.
The changes imposed by our new Building Control regime are largely procedural, and amendments to technical standards (concerning combustible cladding and egress) limited in scope. No doubt Grenfell will reshape London in some ways, though.
Due to the additional regulatory burden of higher-risk buildings, and a lack of confidence in product safety certificates, those commissioning buildings in the city may prefer to build no higher than six storeys and to specify tried and tested fire-safe materials, like brick. 1667, all over again.
More on Grenfell:
What were Studio E’s failures on the Grenfell Tower refurbishment?
Grenfell’s demolition: loss, memory, and a determination that it must never happen again
Postscript
Dr Liam Ross is senior lecturer in architectural design at the University of Edinburgh and course lead for Design for Life? Fire safety, building resilience and the Principal Designer at the London School of Architecture. His monograph Pyrotechnic Cities: Architecture, Fire-Safety and Standardisation, (Routledge 2022) explores the way fire has shaped architectural design, building standards, and our ideas about government.
















No comments yet